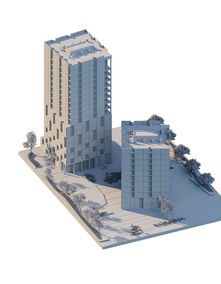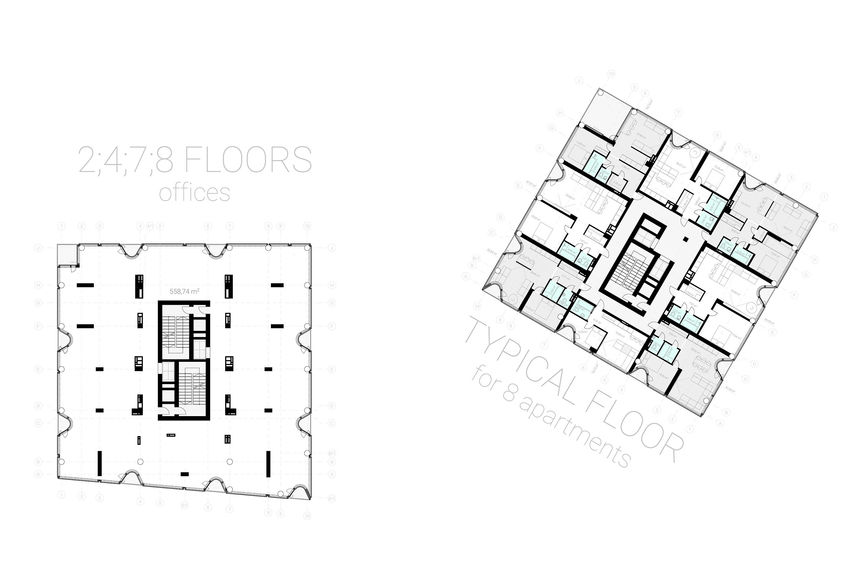top of page
400-Y RESIDENTIAL
TASK
mixed-use complex
- develop plans and contemporary facade design on the existing plot
- two buildings: 19 stores and 9 stores
- 19 store building has first 9 floors of offices and 10 floors of residential
- 9 store building has first 2 floors of offices/coworking and 7 floors of residential.
- 3 meters high ceilings
- expensive materials allowed
- beautiful entrance group
- every apartment has its own balcony as another way of evacuation
- beautiful but minimalistic landscape design
SOLUTION
3D MODEL:
MASTER PLAN:

LAYOUTS:


bottom of page














