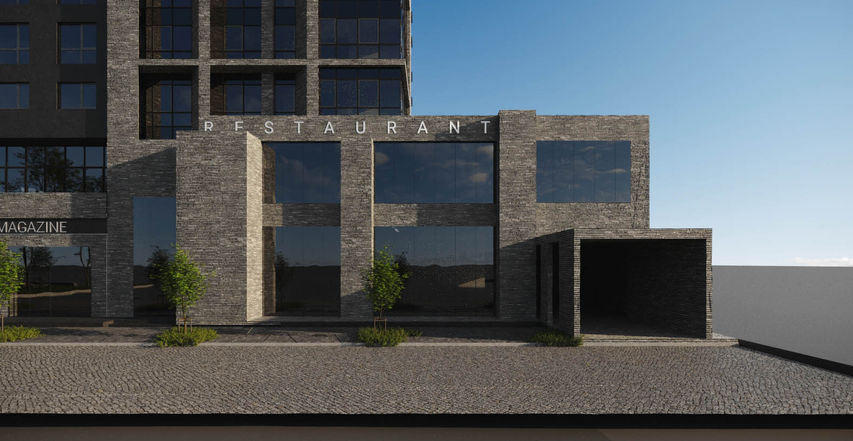- facade design according to existing plans
- design of mini store center on ground floor
- make the facades of the stylobate part of the building to look like a "mini shopping mall"
- minimum plan changes
- use inexpensive materials for cladding but at the same time get very expensive looking facades
- one basket for air conditioners per room
SOLUTION

- The main problem in the development of facades was to hide somewhere baskets for air conditioners ...
- Solution for this - is to hide conditioners in the facade on the front and to live the baskets from the sides
- Another big idea that appears during work on this project- is to use more expensive cladding material (clinker brick) on the stylobate, which will go through the first floor and onto one of the three towers. This idea allowed itself to be realized because the area of the clinker facade is 8% from the total area of three towers
- The ground floor with shops was redesigned to organize a looped movement of visitors along the shops. So that a potential buyer can walk endlessly along the stores. And according to world practice, every additional hour spent by one person in such a mini shopping mall is an additional cup of coffee.























