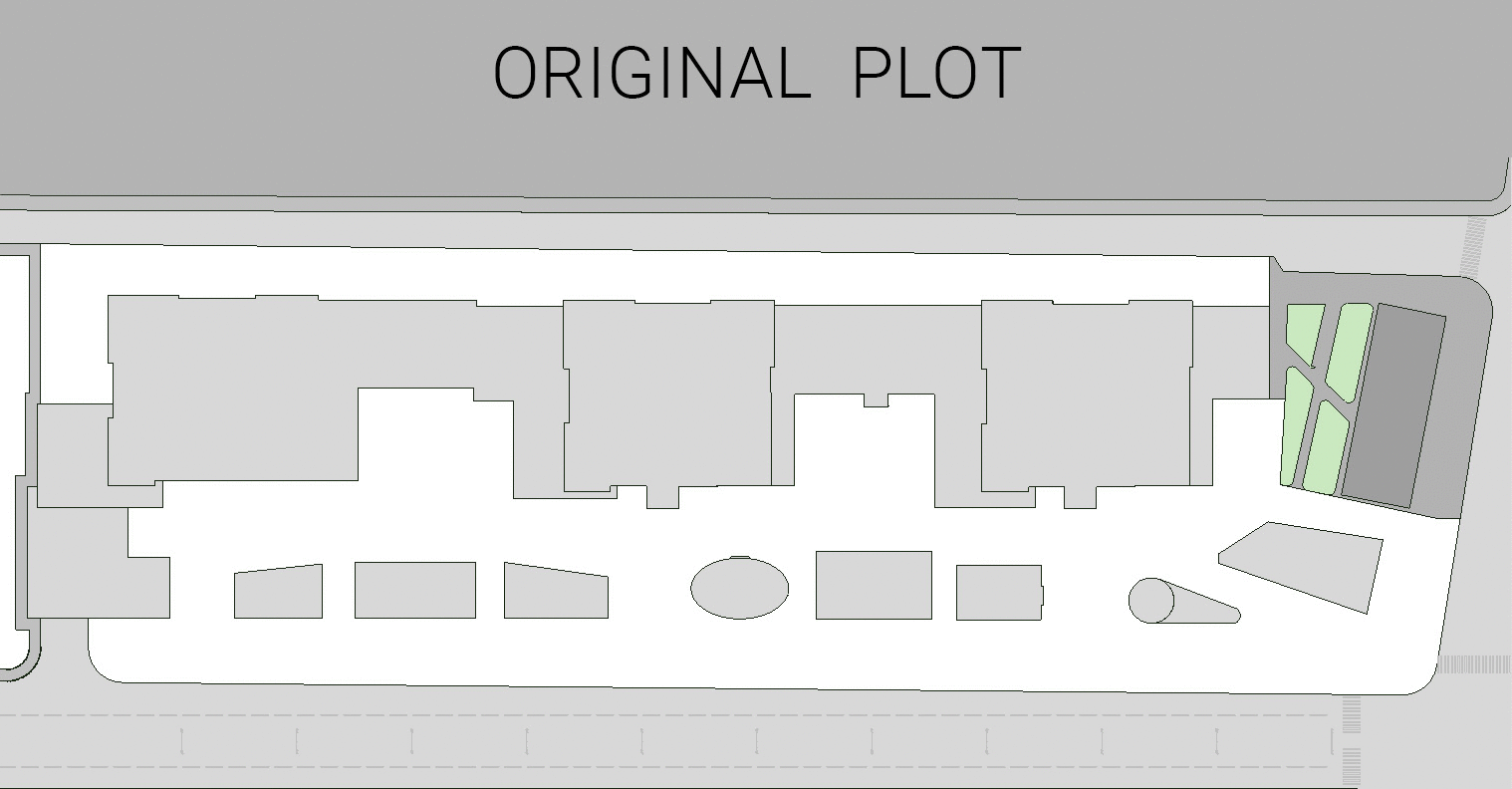LANDSCAPE OF RC
TASK
ROADSIDE AREA AND TERRACE DESIGN
- to develop the design of the nearby territory adjacent to the residential complex
- design for the exploited roof, swimming pool, and playground design
- focus on the entrance area
- to create conditions for a long pastime on the territory of the residential complex
- place the maximum amount of greenery observing fire passages
SOLUTION
- The main problem in the development of the concept of landscape design was the inability to place geometrically correct planters throughout the territory, because the territory has a large number of fire passages and manholes, to which you need to provide access
- The main idea in the development of the landscape design concept was to separate as much as possible the flow of people from the four-lane carriageway and to create as many places as possible for cozy pastime at the level of both the ground floor and the fourth floor (swimming pool and playgrounds)
- With the use of hedges and ramped-crown trees that create a natural barrier between the road and the sidewalk, also a visual barrier is created that hides neighboring buildings and a noise barrier that reduces traffic noise from four-lane carriageway
















